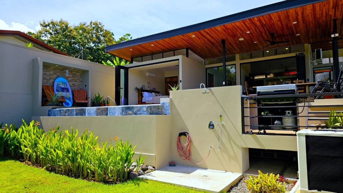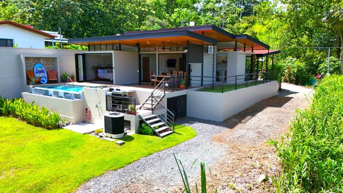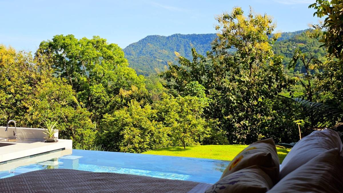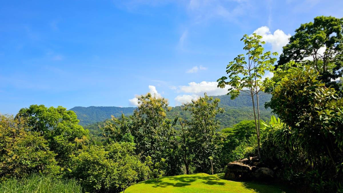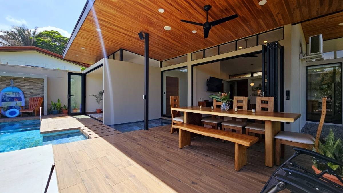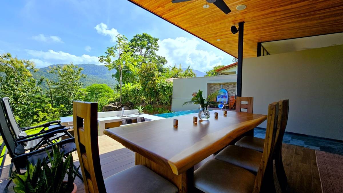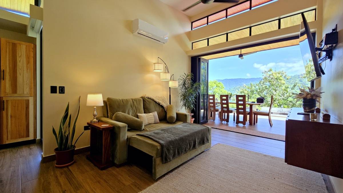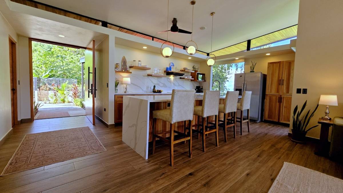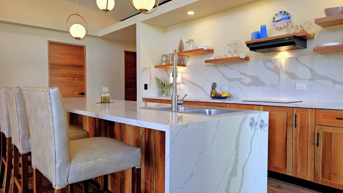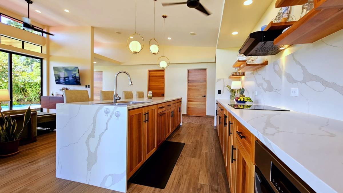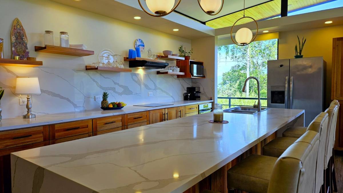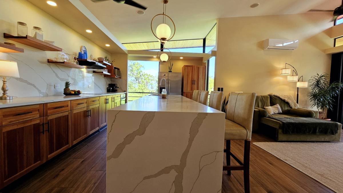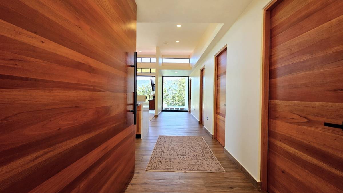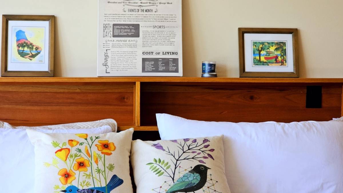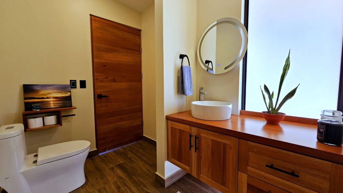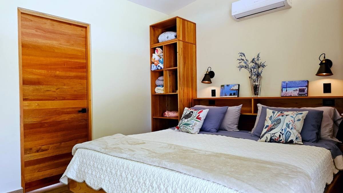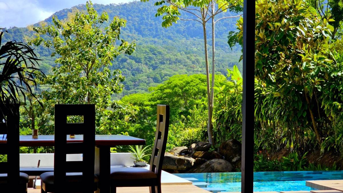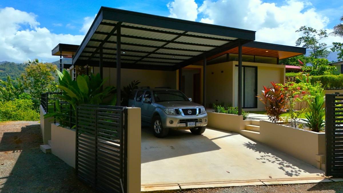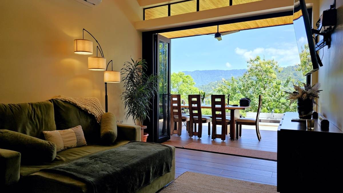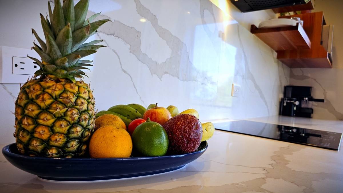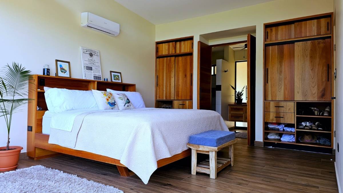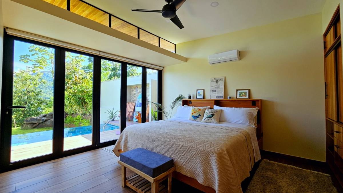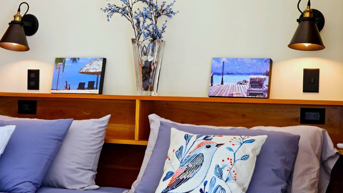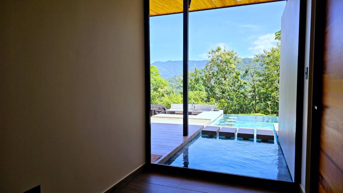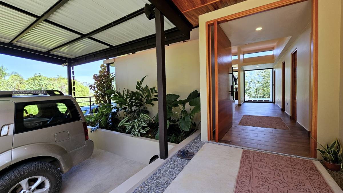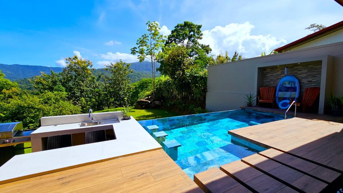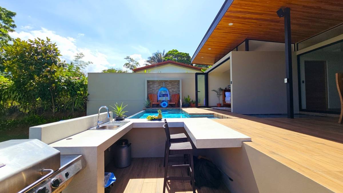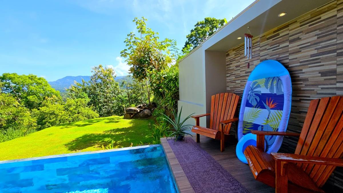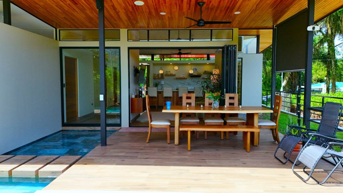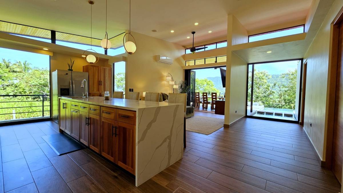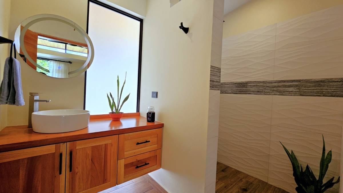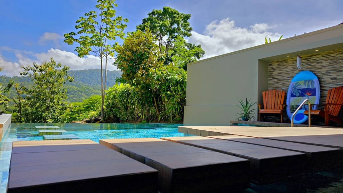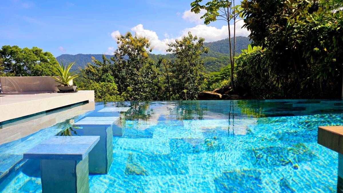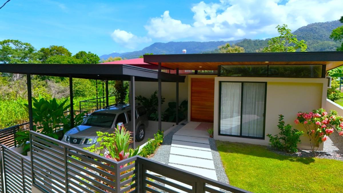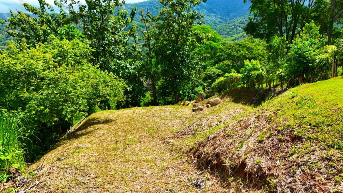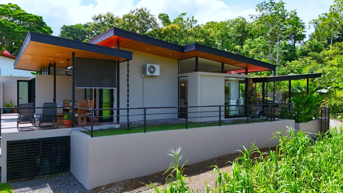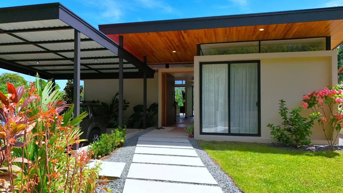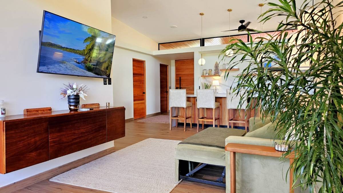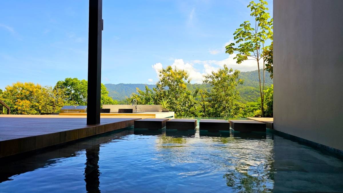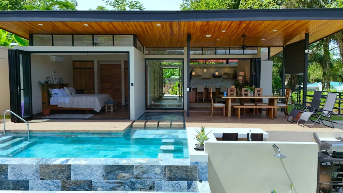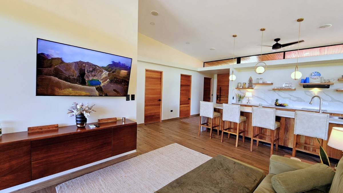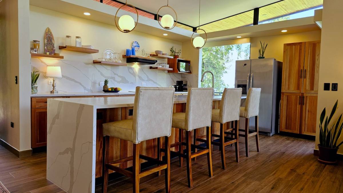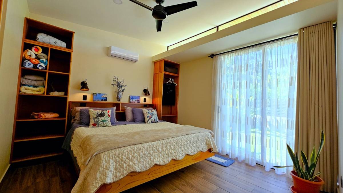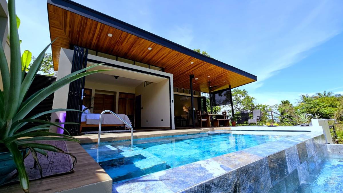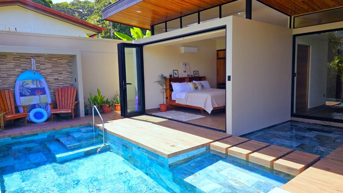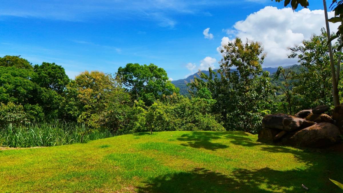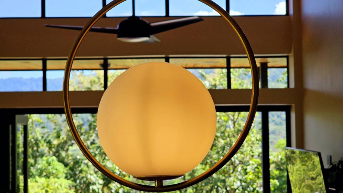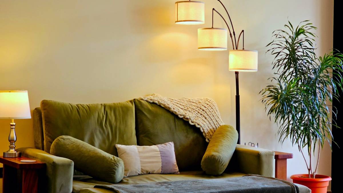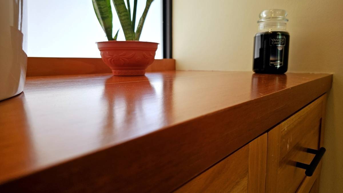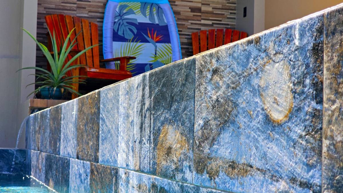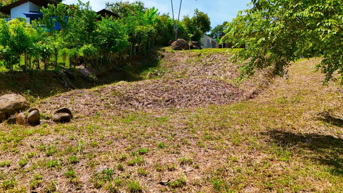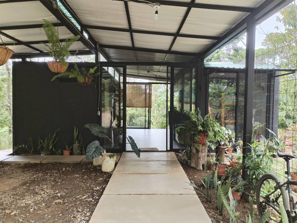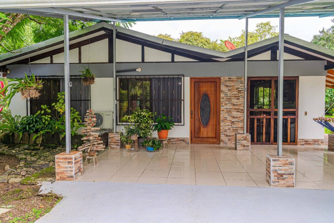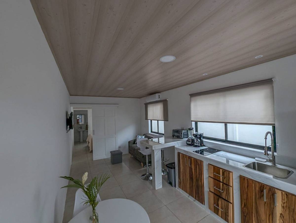Maison neuve élégante à Uvita avec 2 étages supplémentaires et vue sur la montagne
- $599,000
Maison neuve élégante à Uvita avec 2 étages supplémentaires et vue sur la montagne
- $599,000
Vue d'ensemble
- Accueil
- 2
- 2
- 1472
Description
Cette maison au design soigné, achevée en 2024, est nichée dans le quartier paisible et verdoyant de La Unión, à seulement cinq minutes de la ville animée d'Uvita et à sept minutes des rives du parc national Marino Ballena et de l'emblématique plage de Whale Tail. Située au bout d'une impasse tranquille, elle offre intimité, confort et une fluidité naturelle qui rend la vie tropicale si agréable.
La propriété s'étend sur 1 472 m² (environ 0,36 acre ou 15 844 pi²), entièrement clôturée et paysagée, et offre une vue dégagée sur les montagnes depuis les pièces à vivre principales, la piscine et la suite parentale. Vous pourrez également admirer la Queue de Baleine depuis la fenêtre de la cuisine et la terrasse de la piscine, un rappel subtil et unique de la proximité de la côte.
Conçue avec une élégance pratique, la maison est construite en blocs de béton massif et dotée d'une isolation de 7,5 cm, lui permettant de rester fraîche toute la journée. De grandes fenêtres et des ouvertures à hauteur de plafond laissent entrer une généreuse lumière naturelle et une excellente circulation d'air grâce à sa position surélevée près d'une petite rivière qui contribue à diffuser la brise fraîche des montagnes. La conception originale comprenait des fenêtres à claire-voie à persiennes (aujourd'hui fixes mais toujours fonctionnelles pour la lumière), créant un intérieur épuré et lumineux. Chaque pièce est équipée de moustiquaires et de la climatisation, bien que la ventilation naturelle rende la climatisation optionnelle une grande partie de l'année.
À l'entrée, une porte pivotante sur mesure vous accueille avec une élégance discrète — plus grande qu'une porte standard et conçue pour s'ouvrir de manière fluide sur une charnière centrale, elle offre une première impression moderne et raffinée.
Dès que vous sortez, l'art de vivre s'installe naturellement. La piscine est décorée de carrelage aux tons naturels, déclinant des nuances de bleu et de pierre, créant un effet scintillant qui donne à l'eau une teinte turquoise, créant un magnifique contraste avec la verdure environnante. Elle est équipée d'un éclairage multicolore, d'un système d'eau chauffée, de tabourets de bar et d'un bar avec barbecue intégré. Une table à manger en bois cenizaro, fabriquée sur mesure, peut accueillir confortablement huit personnes dans l'espace extérieur couvert, idéal pour se réunir et recevoir.
La chambre principale et le salon s'ouvrent directement sur la piscine. Juste à l'extérieur, quatre marches flottantes en béton relient la terrasse avant de la suite principale à celle du salon et à l'espace barbecue, formant ainsi un petit pont qui enjambe une partie peu profonde de la piscine. Ce détail architectural astucieux donne l'impression que la piscine pénètre partiellement dans la maison et crée également une zone peu profonde et sécurisée, idéale pour une pataugeoire pour les enfants.
À l'intérieur, la maison est entièrement meublée et prête à emménager. Elle dispose d'armoires sur mesure en bois de cèdre, de teck et de cenizaro locaux, ainsi que d'un grand îlot de cuisine (3,3 mètres de long) avec comptoirs en quartz, d'électroménager haut de gamme et de rangements. Elle comprend deux chambres avec lit king-size, un canapé-lit dans le salon, deux salles de bain et une buanderie avec lave-linge et sèche-linge. Chaque détail, des stores électriques à la serrure intelligente, en passant par le système audio amplifié au plafond et le carrelage en porcelaine imitation bois, témoigne de la qualité et de la facilité d'entretien.
Au bout de la rue privée, en contrebas de la propriété, se trouvent deux autres parcelles de terrain, chacune offrant son propre espace et son intimité. Les propriétaires ont déjà élaboré les plans d'une maison de deux chambres avec vue sur les montagnes au rez-de-chaussée, ce qui en fait une excellente opportunité pour ceux qui souhaitent développer un logement locatif ou une maison d'hôtes.
La vente comprend un Nissan Pathfinder turbodiesel 2012 bien entretenu, parfaitement adapté au terrain et au style de vie de la zone sud du Costa Rica.
________________________________________
Points clés
● Superficie du terrain : 1 472 m² / 0,36 acres / environ 15 844 pi²
● Superficie de construction : 200,35 m² / environ 2 156 pi²
● Année de construction : 2024
● Chambres : 2 king-size
● Salles de bain : 2
● Construction en béton massif avec isolation de 3 po
● Porte d'entrée pivotante sur mesure — élégante et surdimensionnée
● Excellente circulation d'air provenant des montagnes environnantes et de la rivière à proximité
● Fenêtres à claire-voie à persiennes (fixes) + lumière naturelle abondante
● Climatisation dans toutes les pièces
● Moustiquaires partout
● Sols en porcelaine imitation bois, meubles en bois sur mesure
● Îlot de cuisine en quartz de 11 pieds, ensemble complet d'électroménagers
● Piscine chauffée avec tabourets de bar, éclairage multicolore et espace barbecue
● Pont flottant en béton au-dessus d'une section de piscine peu profonde (adapté aux enfants)
● Serrure intelligente, stores électriques, système audio au plafond
● Entièrement meublé et paysagé
● Abri voiture couvert avec portail électrique
● 2 blocs de construction supplémentaires + plans de maison de 2 chambres inclus
● Nissan Pathfinder 2012 (turbo diesel) inclus dans la vente
(2CRRE-AZ)
Détails
Mise à jour le 10 septembre 2025 à 1h02- Publié le 10 juin 2025
- Prix : $599,000
- Superficie du terrain : 1472 m²
- Chambres à coucher : 2
- Salles de bains : 2
- Type de propriété : Accueil
- Statut de la propriété : A vendre
Adresse
Ouvrir sur Google Maps- Adresse Uvita, Bahia Ballena, Osa, Puntarenas, Costa Rica
- Ville/ville : Osa
- État/comté Puntarenas
- Zone Uvita, Bahia Ballena
- Pays Costa Rica
Informations sur le contact
Inscriptions similaires
- David Habak
